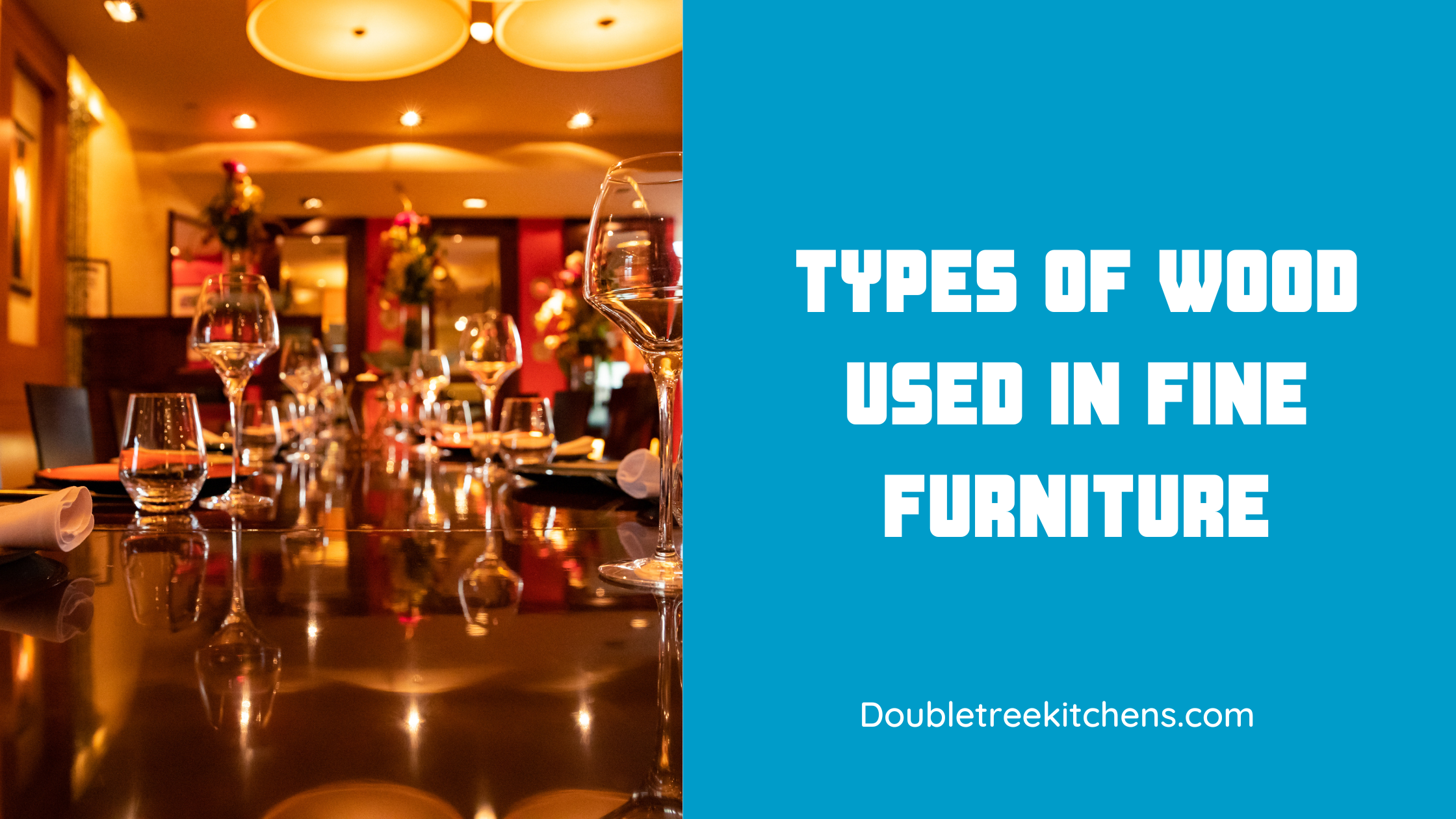Lucknow, the city of nawabs, is embracing a modern culinary revolution with the rising popularity of modular kitchens. As families in Lucknow evolve, so do their homes, and the kitchen stands at the forefront of this change. Choosing the right layout for your modular kitchen can significantly improve your daily life, enhancing both the aesthetics and practicality of your home.
At Double Tree Kitchens, we’ve been at the heart of this transformation, helping Lucknow homeowners create kitchens that reflect their unique needs and tastes. As a leading modular kitchen manufacturer in the city, we specialize in crafting bespoke kitchen designs that perfectly balance style, functionality, and efficiency.
In this comprehensive guide, we’ll explore the top five modular kitchen layouts that are ideal for homes in Lucknow, helping you make an informed decision for your kitchen renovation project.
Modular Kitchens: A New Era for Lucknow Homes
Before we delve into specific layouts, let’s consider why modular kitchens have become so popular in Lucknow:
- Customization: Tailored to fit any space, perfect for diverse home sizes in Lucknow
- Efficiency: Designed with optimal workflow in mind
- Storage Solutions: Innovative options to keep your space organized
- Easy Maintenance: High-quality, easy-to-clean materials
- Durability: Built to withstand Lucknow’s climate and daily use
5 Modular Kitchen Layouts for Homes in Lucknow
Now, let’s explore the top five modular kitchen layouts that are changing homes across Lucknow.
1. L-Shaped Modular Kitchen Layout: Making the Most of Corner Spaces
The L-shaped layout is a favorite among many Lucknow homeowners, especially those with limited space. This design cleverly uses corner areas, creating a functional and stylish kitchen that fits well in many homes.
Key Features:
- Uses two adjacent walls to form an “L” shape
- Ideal for small to medium-sized kitchens
- Offers ample counter space and storage options
The L-shaped layout is particularly well-suited to Lucknow’s urban apartments and smaller homes. It allows for smooth movement between cooking, preparation, and cleaning zones, making meal preparation more efficient.
This layout also facilitates easy interaction with family or guests while cooking, perfect for Lucknow’s hospitable culture.
When designing an L-shaped kitchen, consider installing upper cabinets to make the most of vertical storage space. You might also add a small dining area or breakfast nook in the open space, creating a multi-functional area that’s great for family meals or entertaining guests.
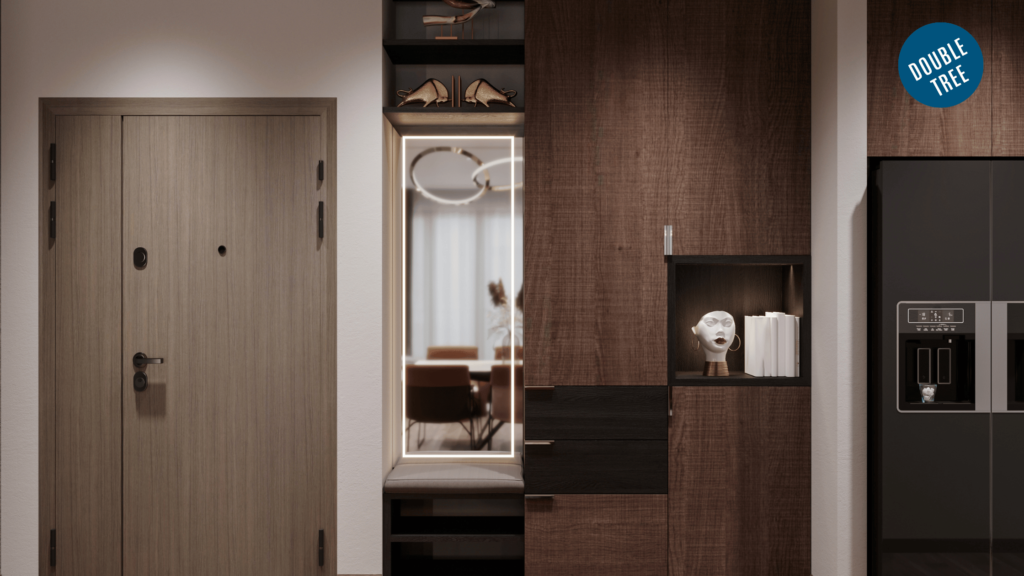
2. U-Shaped Modular Kitchen Layout: The Pinnacle of Functionality
For Lucknow homes blessed with more spacious kitchens, the U-shaped layout offers unparalleled functionality and storage capacity. This layout is perfect for families who love to cook and entertain, a common trait in Lucknow’s vibrant social scene.
The U-shaped layout utilizes three walls to create a U shape, providing extensive counter space and storage options. It’s ideal for larger kitchens or open-plan living areas, which are becoming increasingly popular in modern Lucknow homes.
One of the major advantages of this layout is the ability to create multiple work zones, allowing for efficient division of tasks and accommodating multiple cooks – perfect for preparing elaborate Awadhi feasts!
The abundance of storage space is also a boon for those who love to stock up on spices and ingredients essential to Lucknowi cuisine.
To make the most of a U-shaped kitchen:
- Consider incorporating a kitchen island for additional workspace and storage
- Use a mix of open shelving and closed cabinets for visual interest
- Install task lighting under cabinets to effectively illuminate work areas
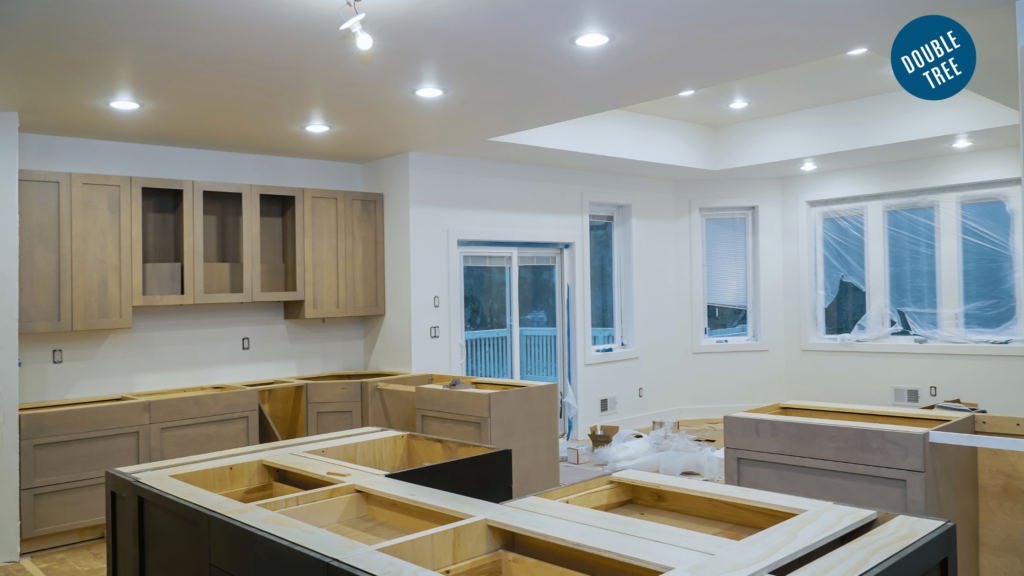
3. Straight or Single-Wall Modular Kitchen Layout: Compact Efficiency
As Lucknow’s urban landscape evolves, many residents find themselves in studio apartments or homes with limited kitchen space. The straight layout offers a sleek and efficient solution for these compact living spaces.
In a straight layout, all cabinets and appliances are arranged along a single wall. This compact and space-saving design is ideal for small apartments or open-plan living spaces, which are becoming more common in Lucknow’s newer residential developments.
The straight layout is particularly beneficial for Lucknow’s growing number of young professionals and small families living in urban apartments. It’s cost-effective, requiring fewer materials, which makes it a budget-friendly option.
Moreover, it creates an illusion of more space in smaller homes, contributing to an open and airy feel.
When designing a straight layout kitchen, consider these tips:
- Utilize tall cabinets to maximize vertical storage
- Incorporate multifunctional appliances to save space
- Add a rolling kitchen cart for flexible additional workspace
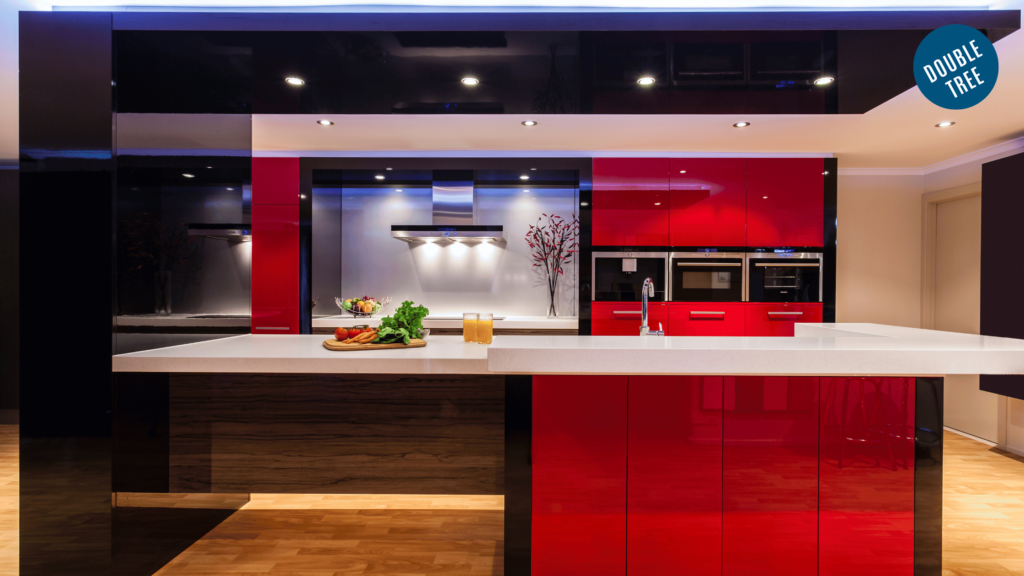
4. Parallel or Galley Modular Kitchen Layout: Efficient Use of Narrow Spaces
The parallel layout, also known as the galley layout, is an excellent choice for Lucknow homes with long, narrow kitchen spaces. This layout features two parallel counters with a walkway in between, making efficient use of space in narrow rooms.
Parallel layouts are particularly well-suited to medium-sized kitchens in Lucknow. They offer exceptional workflow efficiency, allowing for easy movement between work zones. This layout also provides ample storage, utilizing both walls for cabinetry and appliances.
One of the key advantages of the parallel layout is its versatility. It can be adapted to various kitchen sizes, making it a flexible option for different types of homes in Lucknow. However, when designing a parallel layout kitchen, it’s crucial to ensure adequate space between counters for comfortable movement.
To enhance a parallel layout kitchen:
- Use light colors and good lighting to prevent a cramped feeling
- Consider sliding doors or pocket doors to save space
- Install hooks or magnetic strips on walls for hanging utensils and freeing up drawer space
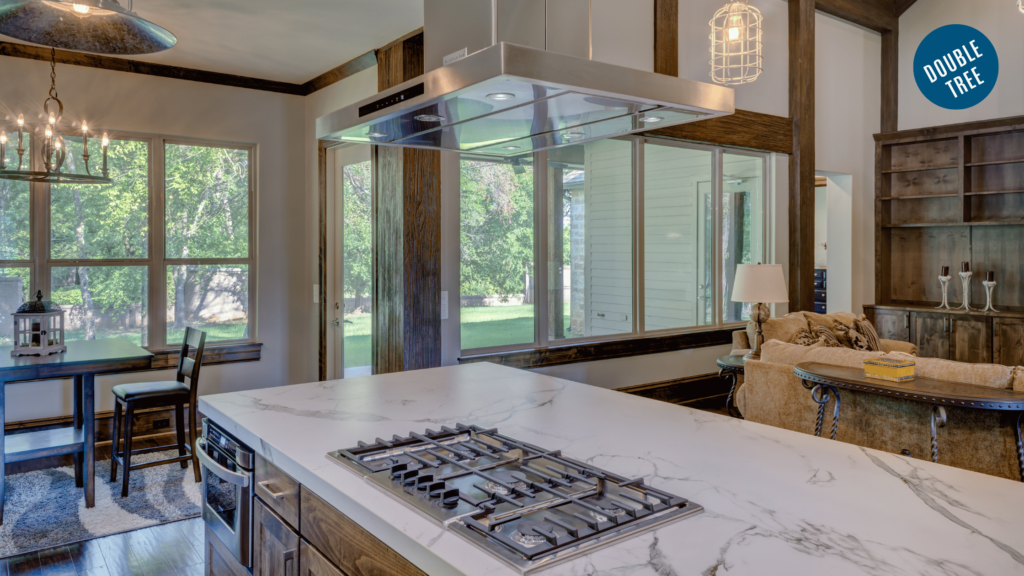
5. G-Shaped or Peninsula Modular Kitchen Layout: The Best of Both Worlds
The G-shaped layout, also known as the peninsula layout, offers a versatile solution for Lucknow homes looking to balance open and closed kitchen concepts. This layout is similar to the U-shaped design but includes an additional partial fourth wall or peninsula.
The G-shaped layout is ideal for medium to large kitchens in Lucknow. It provides extra counter space and storage while creating a semi-enclosed kitchen space that maintains an open feel. This balance is perfect for Lucknow’s traditional homes that are adapting to more modern, open-plan living concepts.
One of the major advantages of this layout is the extra seating it provides. The peninsula can double as a breakfast bar or casual dining area, which is great for quick family meals or entertaining guests while cooking – a common scenario in Lucknow’s sociable households.
To make the most of a G-shaped kitchen:
- Use the peninsula for a cooktop or sink to create an efficient work triangle
- Install pendant lights over the peninsula for both task lighting and ambiance
- Consider open shelving on the peninsula to maintain an airy feel
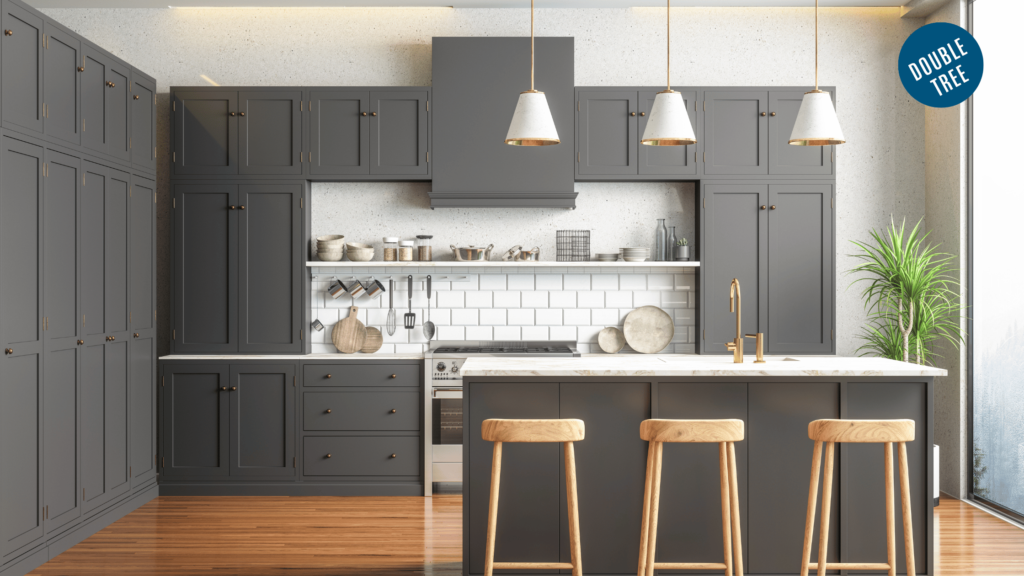
Customization: Tailoring Your Kitchen to Lucknow Living
At Double Tree Kitchens, we understand that every Lucknow home is unique. That’s why we offer extensive customization options to tailor your modular kitchen to your specific needs and preferences. We can incorporate traditional Lucknowi motifs or modern interpretations of local art into your cabinet designs, blending the city’s rich cultural heritage with contemporary aesthetics.
We also pay special attention to choosing materials that can withstand Lucknow’s climate. Through our parent company, Kuldeep Plywood Industries, we have access to premium materials that ensure your kitchen’s longevity and performance.
This includes moisture-resistant plywood for cabinet construction, high-quality laminates for durable and easy-to-clean surfaces, and stainless steel components for sinks and certain appliances.
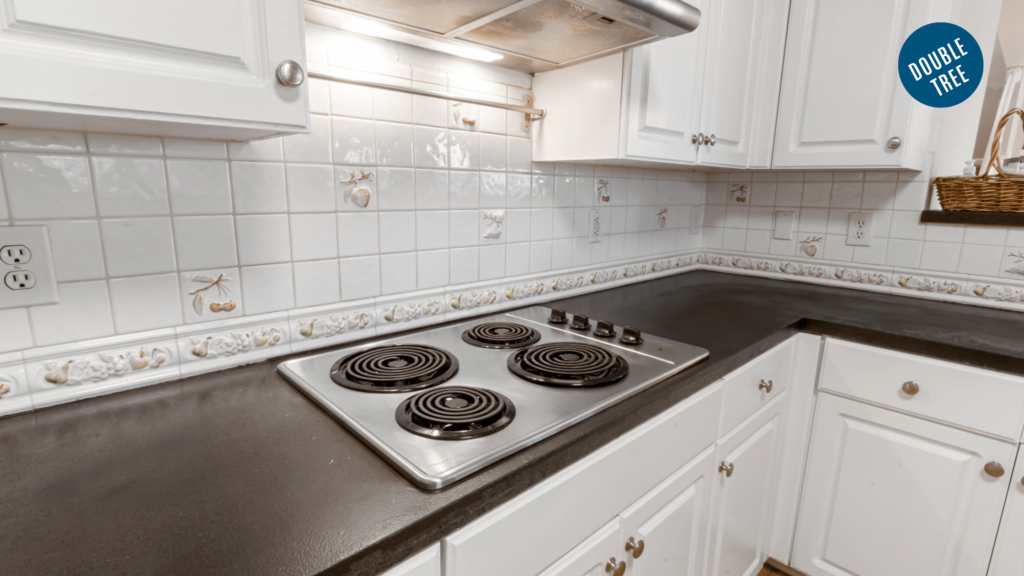
The Journey to Your Dream Kitchen
At Double Tree Kitchens, we pride ourselves on providing a comprehensive service for your modular kitchen project. Our process includes:
- Initial Consultation: We discuss your needs, preferences, and budget
- Professional Measurements: Our experts take precise measurements of your kitchen space
- 3D Design: We create detailed 3D renderings to help you visualize the final result
- Material Selection: Choose from our wide range of high-quality materials and finishes
- Manufacturing: Your kitchen components are crafted in our state-of-the-art facility
- Expert Installation: Our skilled team ensures a perfect fit and finish
- Quality Assurance: We conduct thorough checks to ensure everything meets our high standards
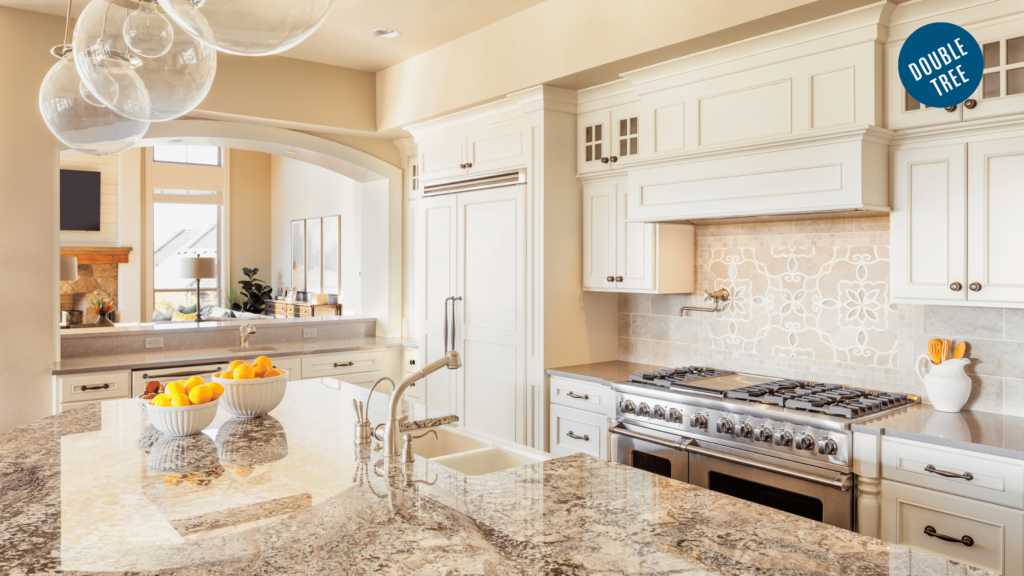
Conclusion: Your Perfect Lucknow Kitchen Awaits
Selecting the right modular kitchen layout can significantly enhance your home’s functionality and aesthetic appeal. Whether you choose the space-efficient L-shaped design, the luxurious U-shaped layout, or any of the other options we’ve explored, the key is to select a design that complements your lifestyle and home in Lucknow.
At Double Tree Kitchens, we’re dedicated to helping you create the kitchen of your dreams. Our expertise in modular kitchen design, combined with our use of premium materials and commitment to quality, ensures that your new kitchen will be a source of joy and pride for years to come.
Ready to start your kitchen transformation journey? Contact Double Tree Kitchens today for a consultation and take the first step towards your ideal modular kitchen in Lucknow.




