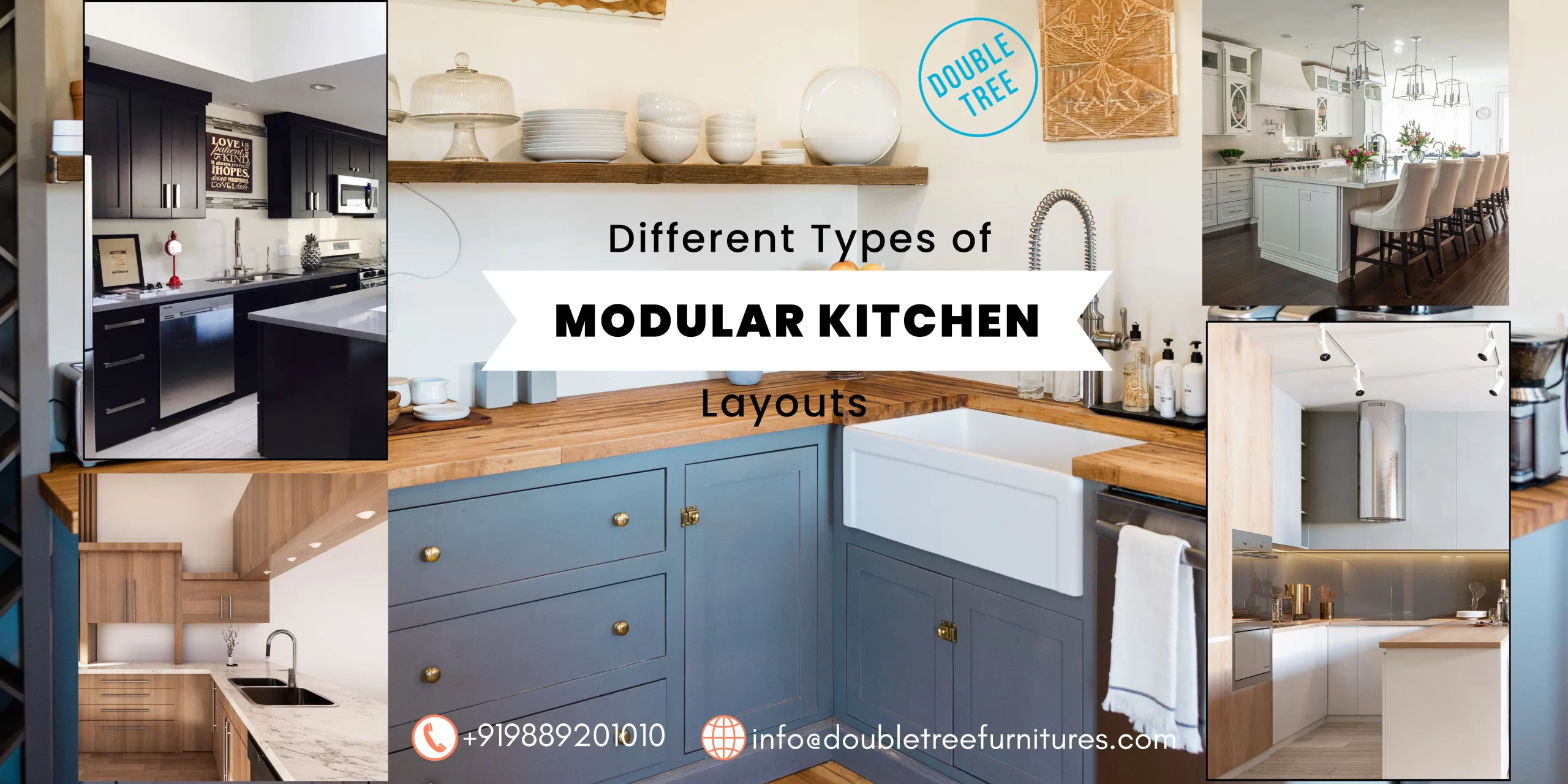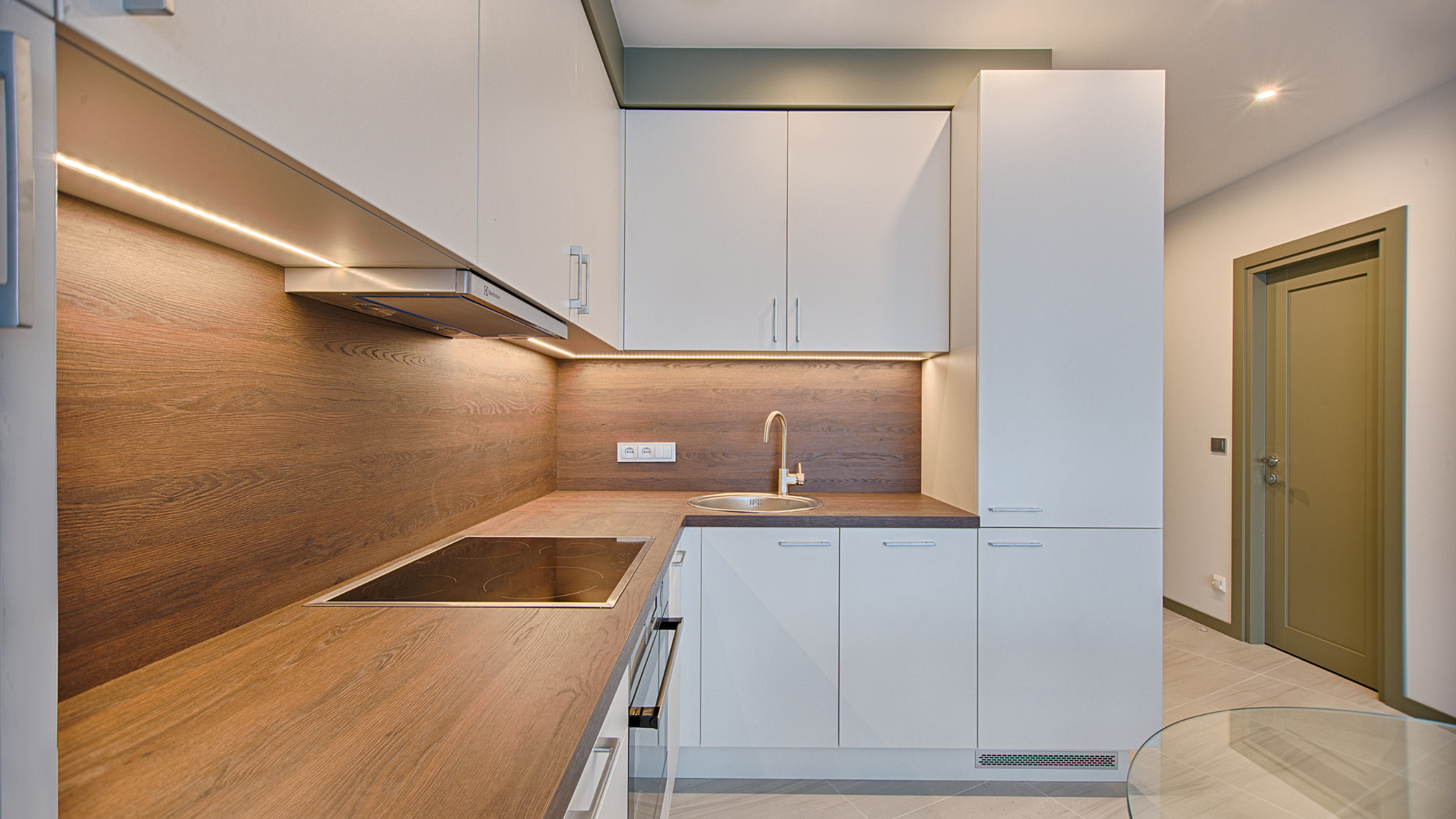Choosing the right kitchen layout is one of the most important decisions in designing your dream kitchen. The layout dictates how efficiently you can use the available space and influences the functionality and aesthetics of your cooking area.
Among the popular choices, the L-shaped and U-shaped modular kitchen layouts offer unique benefits tailored to different needs. Let’s delve into their features, advantages, and differences to help you make an informed decision.
What Defines a Modular Kitchen?
A modular kitchen is a modern approach to kitchen design that breaks down the kitchen into pre-designed modules or units.
These units are tailored to fit seamlessly into the available space while offering maximum utility. Modular kitchens are prized for their versatility, sleek designs, and functionality.
At Double Tree Kitchens, we specialize in creating kitchens that blend style and practicality. Our expert designers ensure every kitchen reflects the client’s needs while utilizing premium materials for durability.
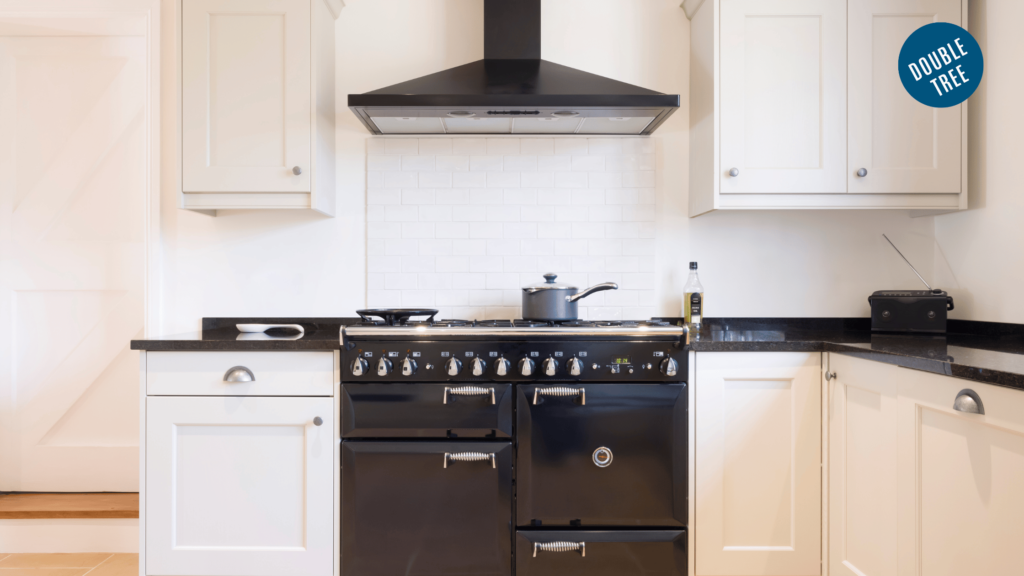
L-Shaped Modular Kitchens: A Smart Space-Saving Layout
The L-Shaped Layout
An L-shaped kitchen is characterized by two adjoining walls that form an “L” shape. This layout is a go-to option for smaller or medium-sized kitchens, providing an open and flexible cooking environment.
Advantages of L-Shaped Kitchens
- Space Efficiency: This design works well in compact areas, leaving plenty of room for movement.
- Open Layout: Ideal for homes with an open floor plan, as it integrates seamlessly with dining or living areas.
- Work Triangle: The layout facilitates an ergonomic work triangle, placing the stove, sink, and refrigerator within easy reach.
- Versatility: The design supports additional elements, such as a breakfast counter or an island, depending on the space.
Drawbacks of L-Shaped Kitchens
- Limited Counter Space: While functional, it may not provide enough workspace for extensive cooking or baking.
- Storage Constraints: Compared to U-shaped layouts, L-shaped kitchens may offer fewer cabinets and storage options.
Who Should Consider an L-Shaped Kitchen?
- Small to medium-sized homes.
- Families who prefer an open, connected kitchen and dining space.
- Individuals with minimal storage or counter space requirements.
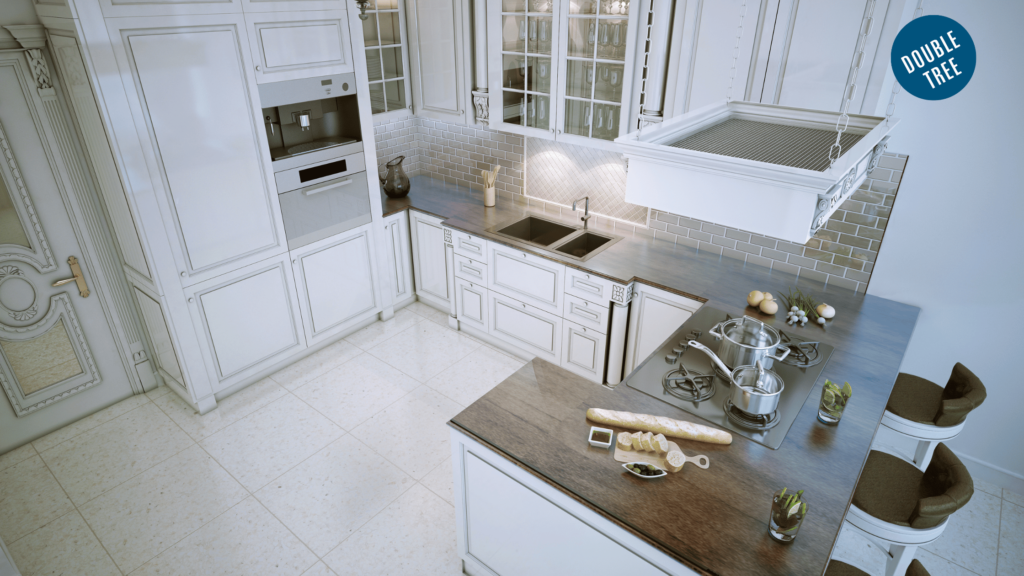
U-Shaped Modular Kitchens: A Haven for Storage and Functionality
The U-Shaped Layout
A U-shaped kitchen utilizes three walls, creating a “U” configuration. This layout is ideal for larger spaces and offers abundant storage and counter space for those who spend a lot of time in the kitchen.
Advantages of U-Shaped Kitchens
- Ample Storage: The three-wall design provides generous cabinet and drawer space, accommodating all your kitchen essentials.
- Spacious Countertops: Perfect for multitasking or hosting cooking sessions with family or friends.
- Efficient Workflow: The work triangle is optimized in this layout, ensuring smooth movement between key kitchen zones.
- Privacy: Creates a defined cooking space, separating it from other areas in the house.
Drawbacks of U-Shaped Kitchens
- Space Requirements: Requires a larger area, which may not be feasible in smaller homes.
- Potential for Congestion: Without careful design, the layout can feel cramped or overly enclosed.
- Cost Considerations: The additional cabinetry and countertops may increase expenses.
Who Should Consider a U-Shaped Kitchen?
- Families with larger kitchen spaces.
- Avid cooks or bakers who need ample workspace and storage.
- Households requiring a well-defined, private kitchen area.

Key Differences Between L-Shaped and U-Shaped Kitchens
1. Space Requirements
- L-Shaped Kitchens: Designed for smaller spaces, these kitchens leave more open floor space, making them ideal for compact homes or apartments.
- U-Shaped Kitchens: Best suited for larger kitchens, as they require more wall space and may feel cramped in smaller settings.
2. Storage Options
- L-Shaped Kitchens: Limited to two walls, offering moderate storage options.
- U-Shaped Kitchens: Maximize storage with cabinets and drawers across three walls.
3. Counter Space
- L-Shaped Kitchens: Provide sufficient counter space for everyday cooking but may fall short for elaborate meal preparation.
- U-Shaped Kitchens: Abundant counter space allows for multiple tasks, making it a favorite for home chefs.
4. Aesthetics and Layout
- L-Shaped Kitchens: Open and adaptable, suitable for open-concept homes.
- U-Shaped Kitchens: Defined and enclosed, offering a more traditional cooking space.
5. Budget Considerations
- L-Shaped Kitchens: Generally more cost-effective due to fewer cabinets and countertops.
- U–Shaped Kitchens: Tend to be pricier because of the additional storage and design elements.
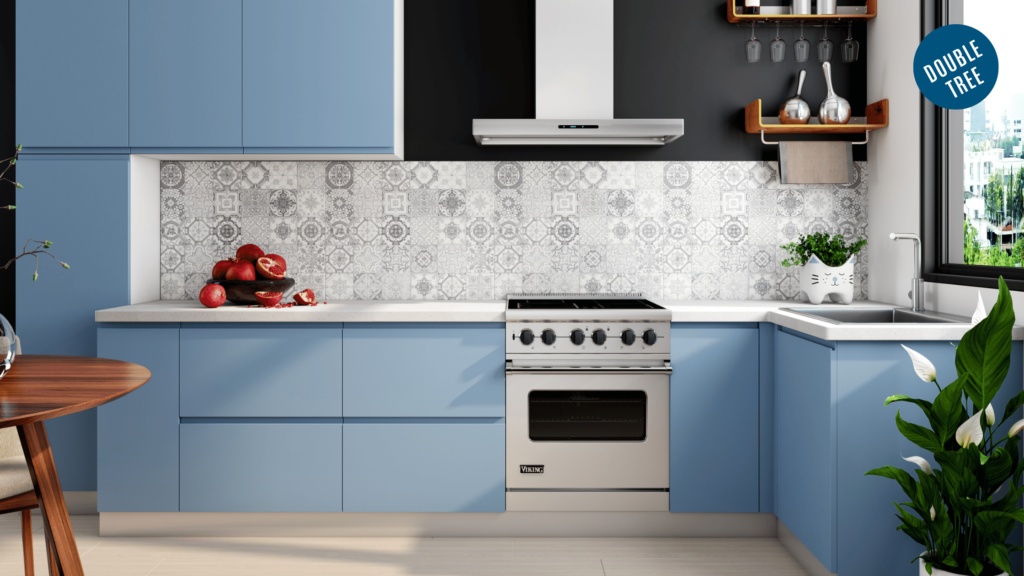
Factors to Consider When Choosing Your Layout
1. Kitchen Size
Measure your kitchen area and consult a professional to determine which layout fits best without compromising functionality.
2. Lifestyle and Cooking Habits
Analyze how you use your kitchen. Do you cook elaborate meals frequently? Or is it primarily for quick, simple cooking?
3. Storage Needs
Consider the volume of utensils, appliances, and groceries you plan to store. A U-shaped kitchen may be better suited for larger families with more storage needs.
4. Budget
Align your choice with your financial plan. While a U-shaped kitchen may seem more appealing, it might exceed your budget.
5. Aesthetic Preferences
Think about how the kitchen will integrate with the rest of your home. L-shaped kitchens complement open-concept designs, while U-shaped kitchens suit homes with dedicated cooking spaces.
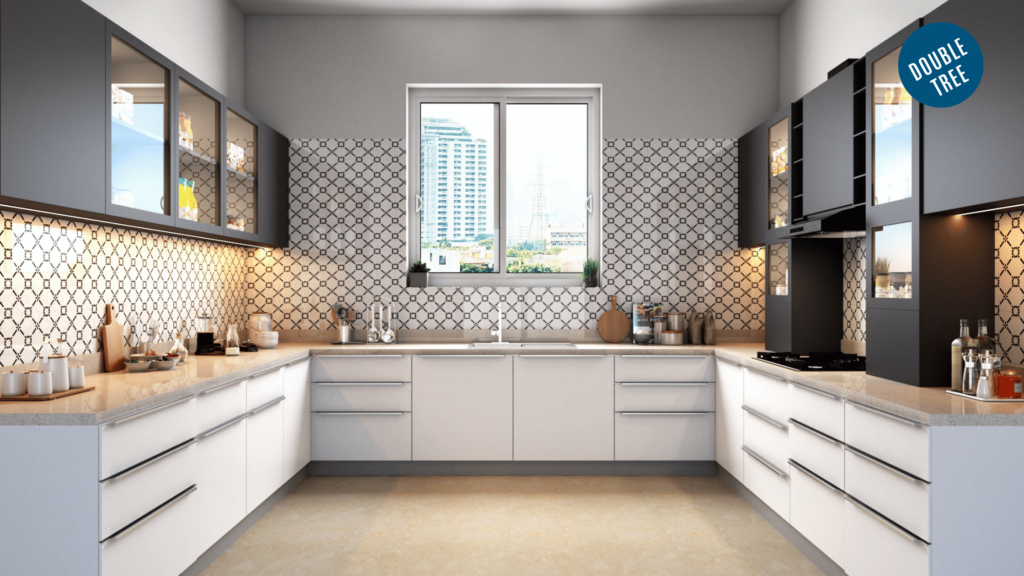
Why Choose Double Tree Kitchens for Your Modular Kitchen Design?
At Double Tree Kitchens, we believe every kitchen should be a reflection of its owner’s lifestyle and needs. Here’s how we can help:
- Customized Designs: We provide personalized solutions for both L-shaped and U-shaped kitchens.
- Top-Quality Materials: As part of Kuldeep Plywood Industries, we use only premium materials to ensure long-lasting kitchens.
- Comprehensive Services: From 2D/3D layouts to precise installation, we manage every step of the process.
- Experienced Team: Our designers and craftsmen have years of experience in delivering kitchens that blend practicality with style.
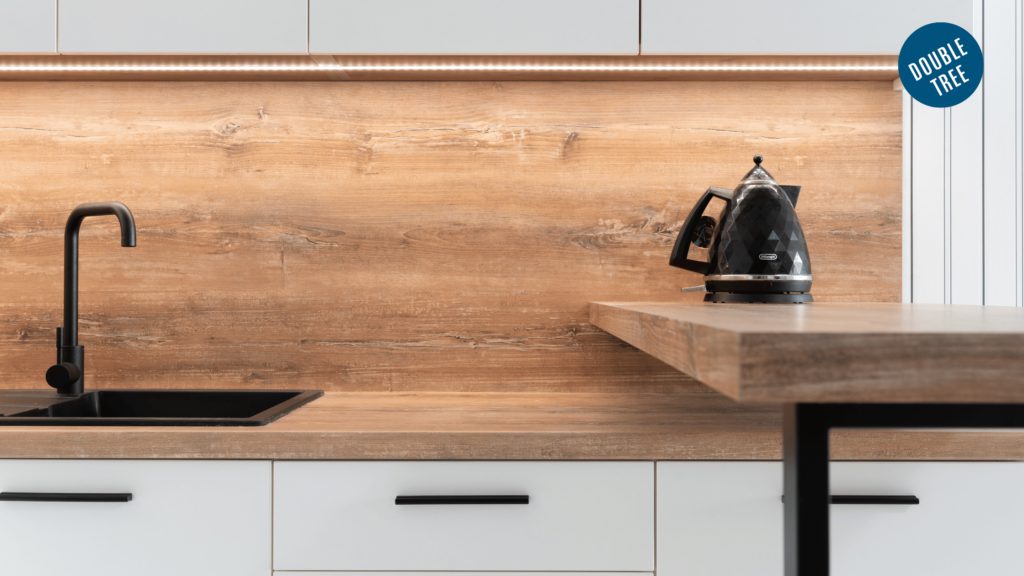
Conclusion
Both L-shaped and U-shaped modular kitchens have their unique advantages, making them suitable for different needs and spaces. An L-shaped layout is perfect for compact areas and an open, airy feel, while a U-shaped layout offers unmatched storage and functionality for larger kitchens.
If you’re still unsure which layout fits your home and lifestyle, our team at Double Tree Kitchens is here to help. Schedule a consultation with us today, and let us guide you toward creating the perfect kitchen for your home in Lucknow.



