Designing a modular kitchen is an exciting endeavour that can significantly improve your home’s functionality and aesthetic appeal. Whether you’re renovating your current kitchen or planning one for a new home, understanding how to calculate the square footage of your modular kitchen is a crucial step.
This knowledge ensures accurate planning and helps you maximize your available space. In this comprehensive guide, we’ll walk you through calculating modular kitchen square feet, providing you with the tools and knowledge to approach your kitchen project confidently.
Modular Kitchen Layouts
Before diving into calculations, it’s essential to familiarize yourself with the various layouts commonly used in modular kitchens.
Your chosen layout will significantly impact your square footage calculations and overall kitchen design.
Common modular kitchen layouts include:
- L-Shaped: Utilizes two adjacent walls, forming an L
- U-Shaped: Spans three walls, creating a U-shape
- Gallery: Features two parallel walls with a walkway in between
- Island: Incorporates a freestanding workspace in the centre
- G-Shaped: An extension of the U-shaped layout with a partial fourth wall or peninsula
Each layout has advantages and will affect how you measure and calculate your kitchen’s square footage. Keep your chosen layout in mind as we proceed with the measurement process.
Tools Needed for Measurement
You’ll need several tools to calculate your modular kitchen’s square footage accurately. Having these items on hand will make the measurement process smoother and more accurate:
- Measuring tape (preferably 25 feet or longer)
- Graph paper
- Calculator
- Pencil and eraser
- Digital measurement tools (optional, but can be helpful for complex spaces)
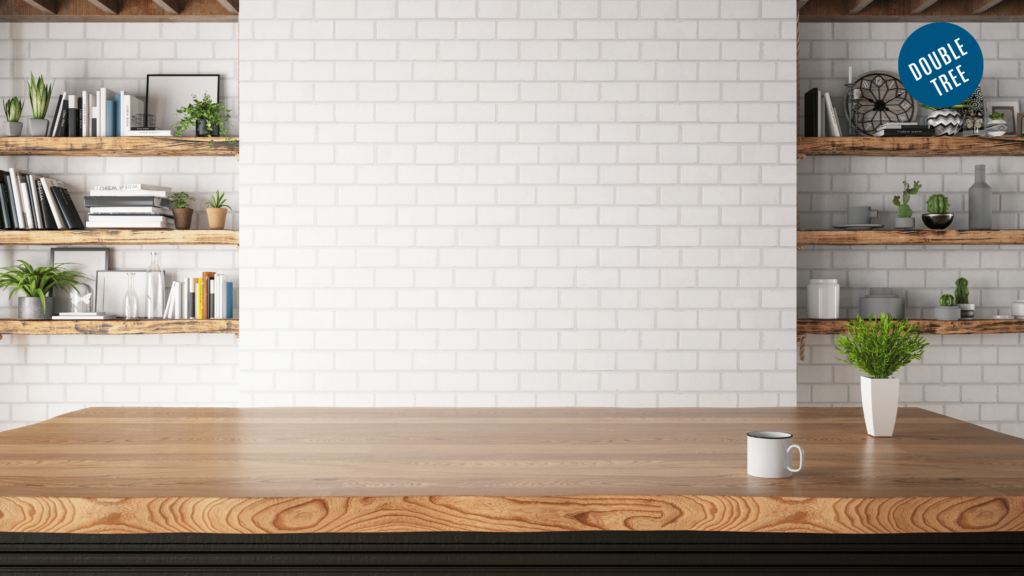
Step-by-Step Guide to Calculating Square Feet
1. Measuring the Floor Space
Begin by measuring the floor space of your kitchen. This forms the foundation of your square footage calculation. Start by measuring the length of your kitchen from wall to wall, then measure the width similarly.
For irregular shapes, break the space into rectangles and measure each separately. Always measure to the nearest 1/4 inch for accuracy.
2. Calculating Floor Area
Once you have your measurements, it’s time to calculate the floor area. For rectangular kitchens, multiply the length by the width. For irregular shapes, calculate the area of each rectangle and add them together.
Here’s an example:
- Kitchen length: 12 feet
- Kitchen width: 10 feet
- Floor Area = 12 x 10 = 120 square feet
3. Measuring Wall Space
Wall measurements are crucial for modular kitchens to determine cabinet and appliance placement. Measure the height of your walls from floor to ceiling, then measure the length of each wall. Remember to note the position and size of windows and doors.
Measuring the space above and below windows is important, as these areas can often accommodate cabinets.
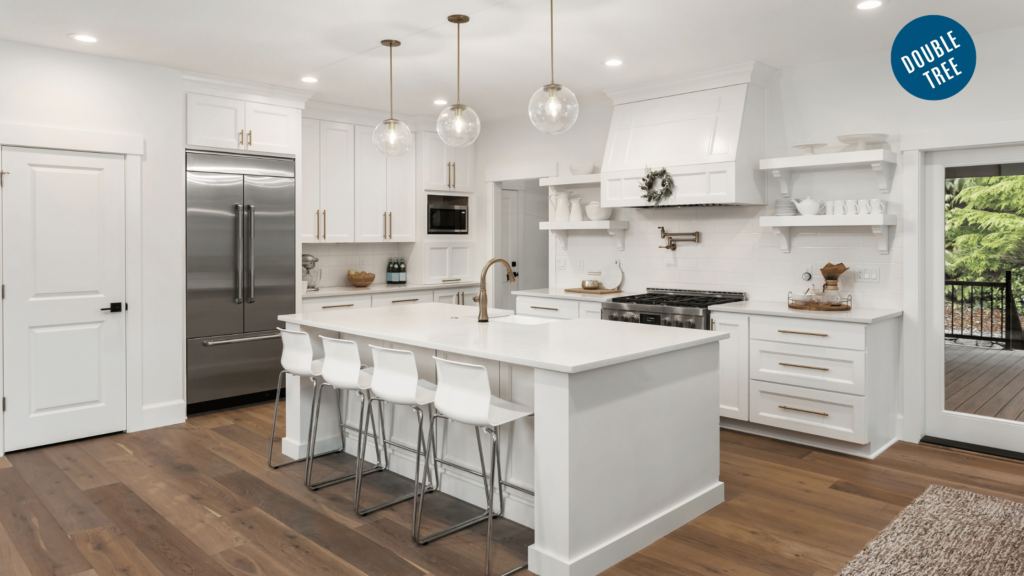
4. Calculating Total Square Feet
Combine your floor and wall measurements to get the total square feet for your modular kitchen. Use this formula:
Total Square Feet = Floor Area + (Wall Height x Total Wall Length)
For example:
- Floor Area: 120 square feet
- Wall Height: 8 feet
- Total Wall Length: 44 feet (sum of all wall lengths)
- Total Square Feet = 120 + (8 x 44) = 472 square feet
This calculation gives you the total surface area to work with. In your final design, you’ll need to adjust for cabinets, appliances, and other fixtures.
Factors Affecting Modular Kitchen Square Footage
Several factors can impact your modular kitchen’s usable square footage:
- Ceiling Height: Higher ceilings allow for taller cabinets, increasing storage space
- Appliance Placement: Large appliances like refrigerators and ovens take up significant space
- Storage Requirements: Your storage needs may dictate the number and size of cabinets
- Workflow Considerations: Ensuring proper clearance between workstations can affect usable space
Tips for Improving Modular Kitchen Space
Making the most of every square foot is key to a functional modular kitchen. Here are some tips to help you improve your space:
- Use vertical storage: Install ceiling-height cabinets or add a second row above the standard ones.
- Incorporate multi-functional elements: Consider a kitchen island that doubles as a dining area or workspace.
- Implement clever storage solutions: Use pull-out pantries, corner carousels, and drawer organizers to maximize cabinet space.
- Think creatively: Don’t be afraid to use unconventional spaces for storage, like the sides of cabinets or over-the-door organizers.
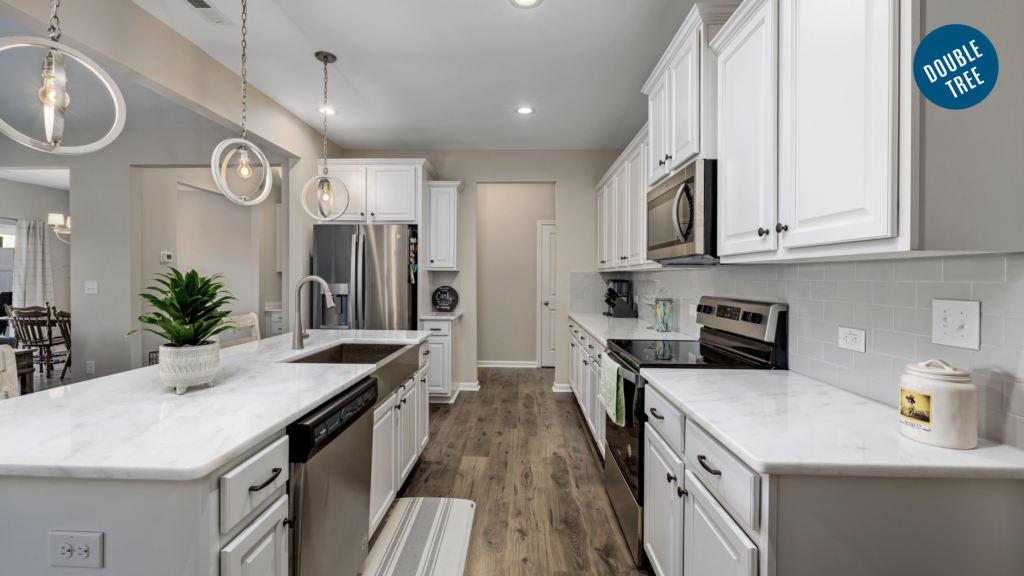
Role of Professional Designers
While DIY measurements can be a great starting point, consulting a professional kitchen designer can be invaluable, especially for complex layouts or high-end modular kitchens.
Professional designers bring expertise in space optimization, knowledge of the latest modular kitchen trends and technologies, access to professional-grade design software, and the ability to foresee and solve potential issues.
Consider hiring a professional if you need clarification on your measurements or want to explore advanced design options.
Their experience can help you avoid costly mistakes and create a kitchen that meets your needs.
Using Online Tools and Software
Several online tools and software can assist in calculating and planning your modular kitchen. These include kitchen planner tools offered by many home improvement stores, 3D design software like SketchUp or HomeByMe, and measurement apps like MagicPlan or RoomScan Pro.
While these tools can be helpful, they should complement, not replace, physical measurements for the most accurate results.
Use them to visualize your space and experiment with different layouts, but always verify with real-world measurements.
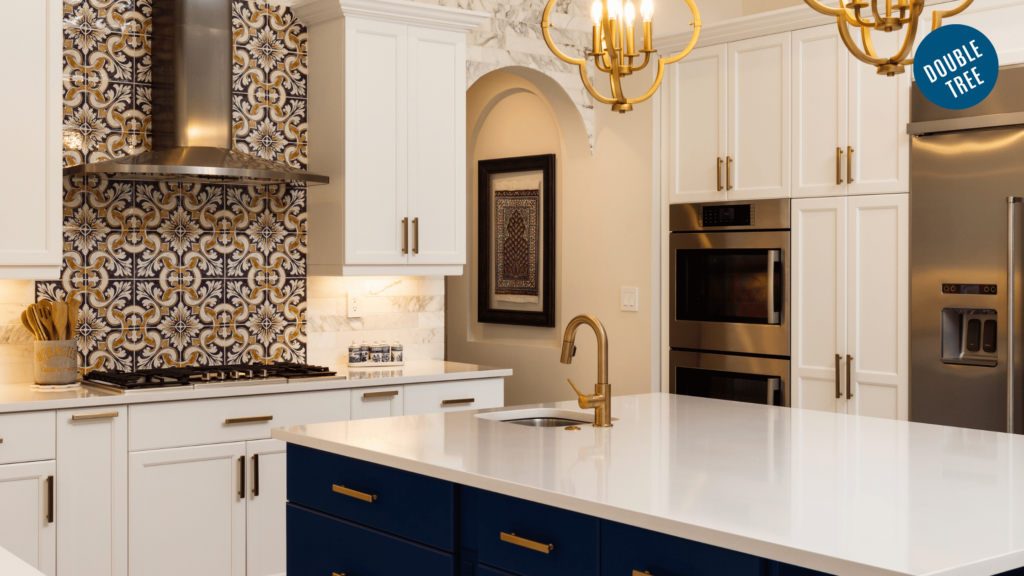
Cost Considerations
Understanding your kitchen’s square footage is crucial for budgeting. The size of your kitchen affects costs in several ways:
- Cabinetry is typically priced per linear foot, so more square footage often means more cabinetry.
- Countertops are priced per square foot; larger kitchens require more countertop material.
- More floor space means higher flooring costs.
- Larger kitchens generally require more installation time, increasing labour costs.
Get quotes from multiple suppliers and contractors to ensure you’re getting the best value for your modular kitchen project.
This will help you understand the market rates and make informed decisions about your kitchen design and materials.
Conclusion
Calculating the square footage of your modular kitchen is a crucial step in the planning process. By following this comprehensive guide, you’ll be well-equipped to measure your space accurately, avoid common pitfalls, and make informed decisions about your kitchen design.
Remember, precise measurements are the foundation of a successful modular kitchen project, ensuring that every inch of your space is utilized effectively and efficiently.
Whether you’re a DIY enthusiast or working with a professional designer, understanding how to calculate your modular kitchen’s square footage gives you the knowledge to create a kitchen that looks great and functions perfectly for your needs.
So grab your measuring tape and start planning the modular kitchen of your dreams!
FAQs
Q: How much clearance do I need between kitchen counters?
A: The recommended clearance between opposing countertops is at least 36 inches for a one-cook kitchen and 42-48 inches for a two-cook kitchen.
Q: Should I include the space taken up by appliances in my square footage calculations?
A: Yes, include the space for appliances in your initial calculations. This gives you the total area to work with, which you can adjust for specific appliance dimensions during the design phase.
Q: How do I calculate square footage for a kitchen with a sloped ceiling?
A: Measure the height at the lowest and highest points. Use the average of these measurements as your wall height when calculating square footage.
Q: What is the ideal square footage for a modular kitchen?
A: The ideal size depends on your needs and home size. However, most designers recommend a minimum of 100-150 square feet for a functional modular kitchen.
Q: In my square footage calculations, how do I account for a kitchen island?
A: Include the island’s footprint in your floor area calculations. For total square footage, add the island’s surface area (top and sides) to your overall calculations.


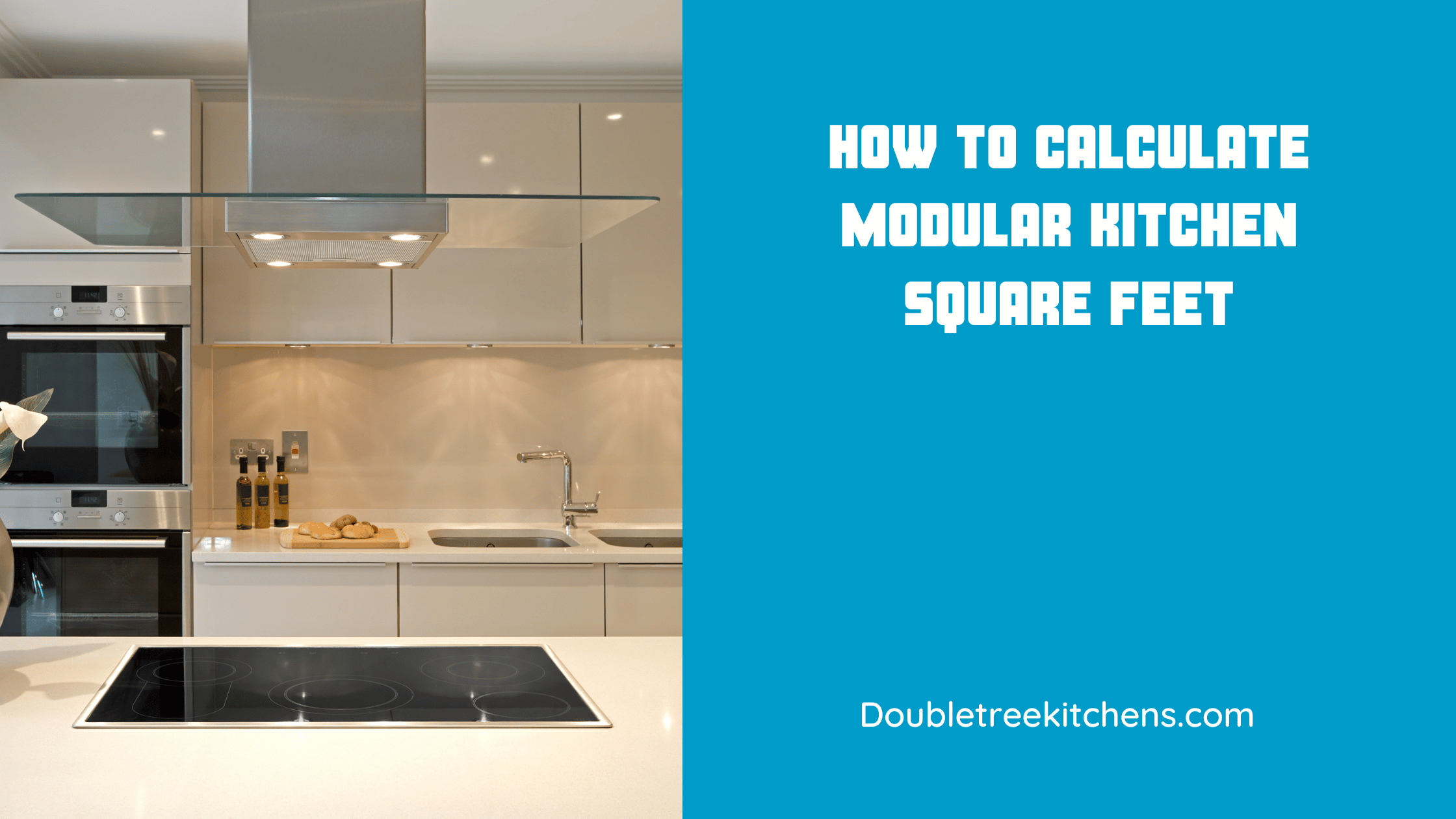



Having read this I thought itt was very enlightening. I appreciate you taking the time
and effort to put this article together. I once again find myself spending a significant amount of time both reading and leaving
comments. Buut so what, it was still worthwhile! http://boyarka-Inform.com