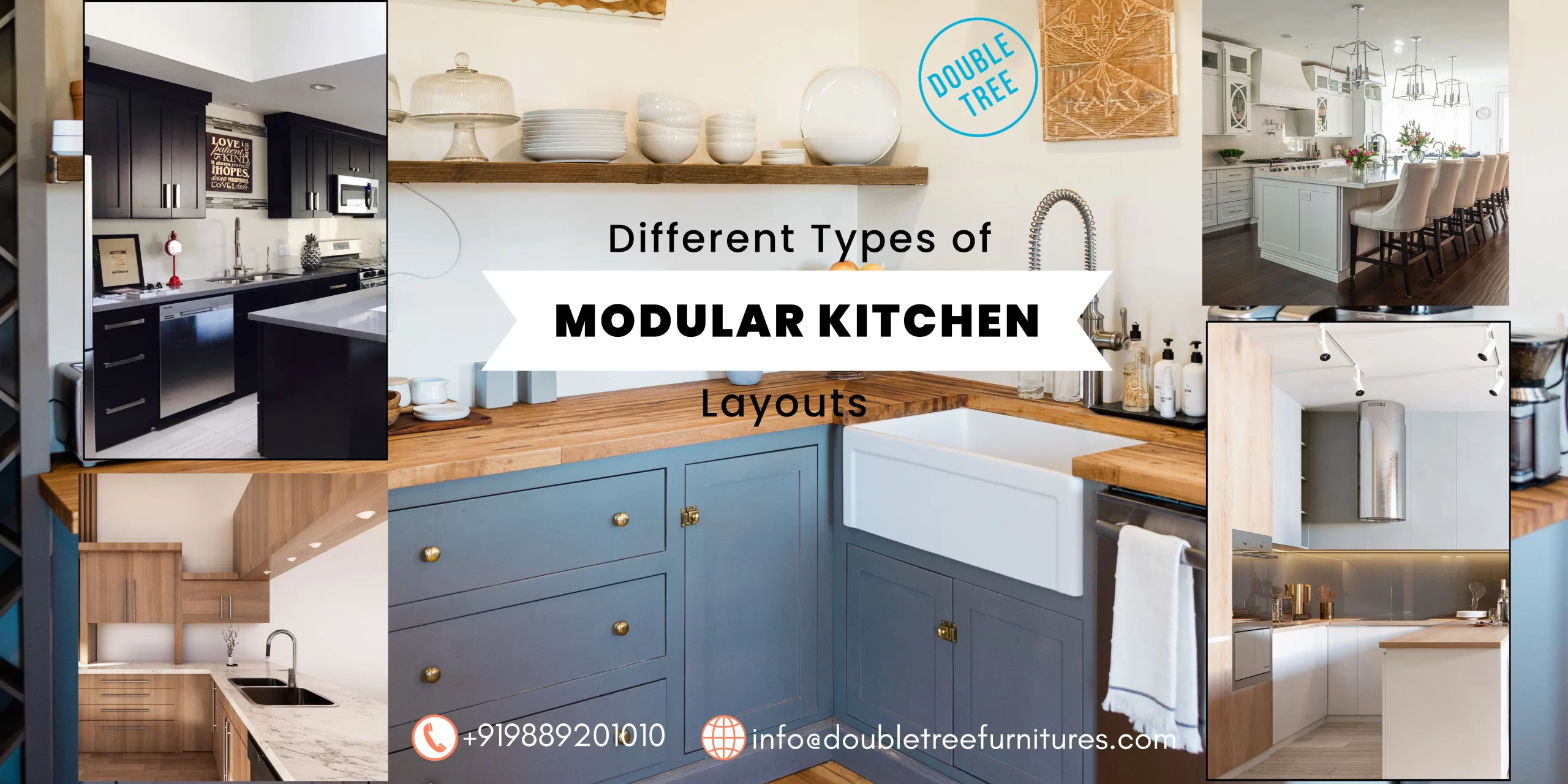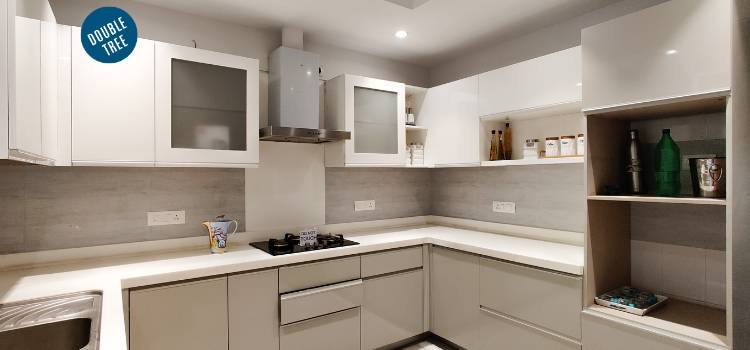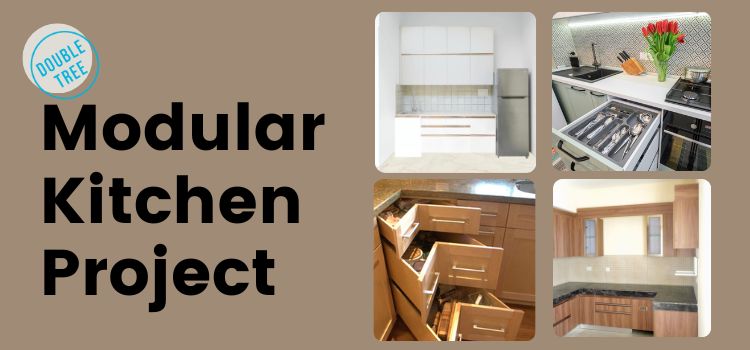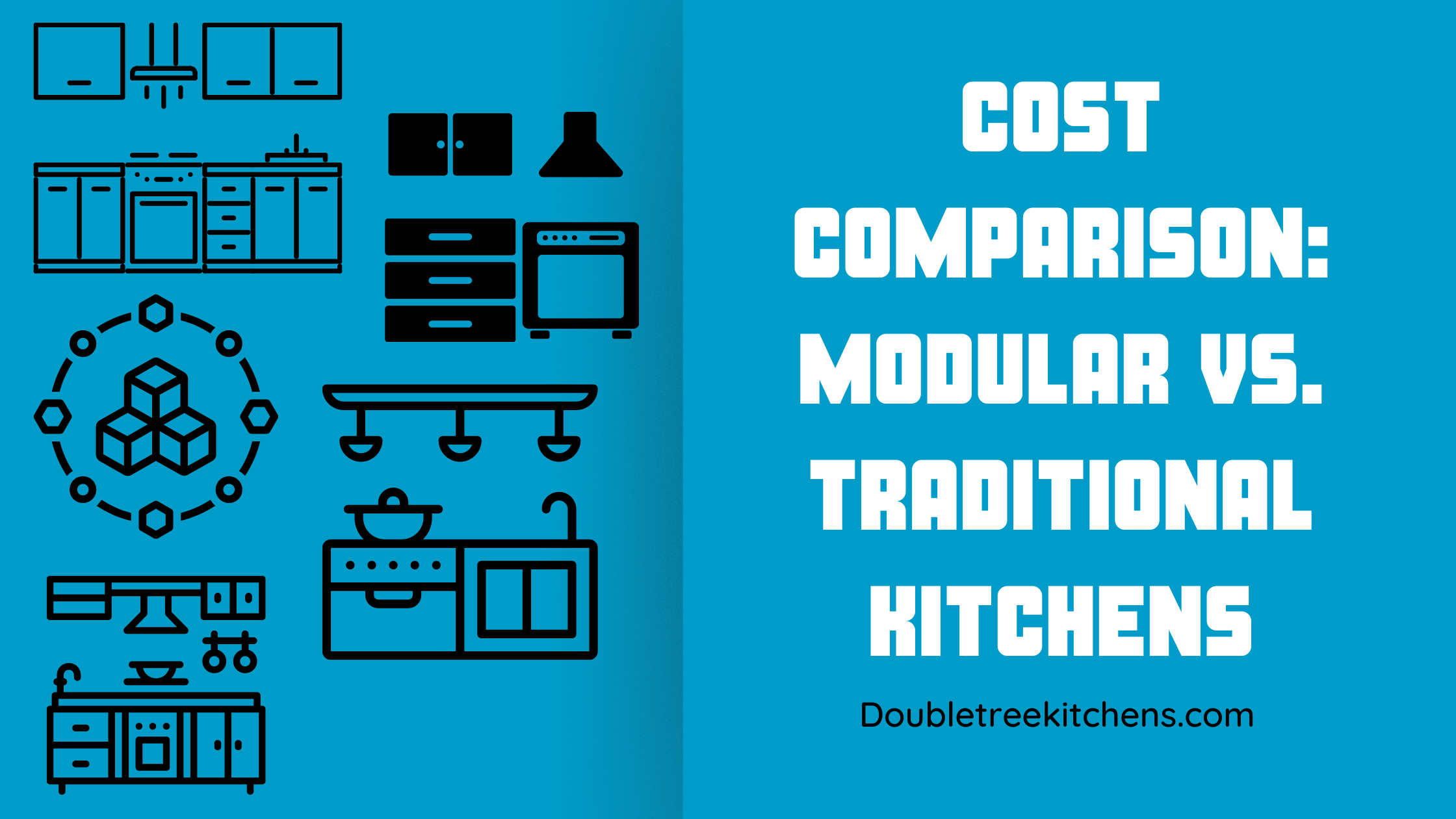A modular kitchen is a modern and efficient kitchen design that consists of pre-made cabinets, drawers, and modules that can be easily installed and customized according to your needs. Modular kitchens offer a variety of layouts that can be tailored to different types of homes and kitchen spaces.
When it comes to designing a modular kitchen, the layout is one of the most important considerations. The layout of your kitchen should be functional, efficient, and suit your specific needs. There are several different modular kitchen layouts to choose from, each with its own advantages and disadvantages.
Best modular kitchen layouts for different types of homes
L-Shaped Kitchen Layout
The L-shaped kitchen layout is one of the most popular modular kitchen layouts. This layout features a countertop and cabinets along two adjacent walls, creating an L shape. The L-shaped layout is ideal for small to medium-sized homes and is a great option for open-concept living spaces. This layout offers plenty of counter space and storage, making it an excellent choice for those who love to cook.
U-Shaped Kitchen Layout
The U-shaped kitchen layout features a countertop and cabinets along three walls, creating a U shape. This layout offers plenty of counter space and storage, making it an excellent choice for large families or those who love to cook. The U-shaped layout is also great for open-concept living spaces, as it allows for easy flow between the kitchen and living areas.
Parallel Kitchen Layout
The parallel kitchen layout features two parallel countertops and cabinets along opposite walls. This layout is ideal for narrow or small kitchens and can help to maximize space. The parallel layout also allows for easy movement and flow within the kitchen, making it a great choice for those who entertain frequently.
Island Kitchen Layout
The island kitchen layout features a central island with a countertop and cabinets. This layout is ideal for large kitchens and is a great option for those who love to entertain. The island layout offers plenty of counter space and storage, as well as additional seating options. The island also serves as a focal point in the kitchen and can be used to display decorative items or to add a pop of color.
Straight Kitchen Layout
The straight kitchen layout is ideal for small spaces and features a single wall of cabinets and countertops. This layout is efficient and maximizes space, making it a great option for studio apartments or small homes. The straight layout also allows for easy movement and flow within the kitchen, making it a great choice for those who cook frequently.
G-Shaped Kitchen Layout
The G-shaped kitchen layout features a countertop and cabinets along three walls, with a peninsula or partial fourth wall that creates a G shape. This layout offers plenty of counter space and storage, making it an excellent choice for large families or those who love to cook. The G-shaped layout is also great for open-concept living spaces, as it allows for easy flow between the kitchen and living areas.
L-Shaped Kitchen with Island Layout
The L-shaped kitchen with island layout combines the L-shaped layout with a central island. This layout offers plenty of counter space and storage, as well as additional seating options. The L-shaped layout with island is ideal for open-concept living spaces, as it allows for easy flow between the kitchen and living areas.
Choosing the right modular kitchen layout is essential for creating a functional and efficient space that meets your specific needs. When selecting a layout, consider the size of your kitchen, your lifestyle, and your budget. The L-shaped, U-shaped, parallel, island, straight, G-shaped, and L-shaped with island layouts are all great options for different types of homes.
Here are some tips on how to choose the best modular kitchen layouts for different types of homes:
- Small apartments: If you have a small apartment, you need to choose a modular kitchen layout that maximizes the available space. L-shaped and U-shaped layouts are great options for small kitchens, as they utilize the corners and provide ample counter space. You can also opt for a parallel layout, which is ideal for long, narrow kitchens.
- Large homes: If you have a large home, you can opt for an island layout, which is perfect for entertaining guests and creating a focal point in your kitchen. An L-shaped layout can also work well in a large kitchen, as it can provide separate areas for cooking and dining.
- Open-concept homes: If you have an open-concept home, you need to choose a modular kitchen layout that seamlessly integrates with the rest of your living space. A U-shaped layout can work well in an open-concept home, as it provides a separate cooking area while still allowing for an open feel.
- Traditional homes: If you have a traditional home, you can opt for a classic modular kitchen layout, such as a parallel or L-shaped layout. You can also choose traditional finishes and materials, such as wood cabinets and granite countertops, to complement the style of your home.
- Modern homes: If you have a modern home, you can choose a modular kitchen layout that incorporates sleek, minimalist designs and finishes. A parallel or U-shaped layout can work well in a modern home, as it provides clean lines and ample counter space.
- Apartments with limited space: If you have an apartment with limited space, you can opt for a single-wall layout, which is ideal for small kitchens. A single-wall layout consists of all the necessary appliances and cabinets on a single wall, making it a compact and efficient kitchen design.
- Homes with multiple cooks: If you have a home with multiple cooks, you need to choose a modular kitchen layout that allows for more than one person to work in the kitchen at the same time. An L-shaped layout with an island can work well for multiple cooks, as it provides ample counter space and separate work areas.
- Homes with frequent entertaining: If you enjoy hosting guests frequently, you need to choose a modular kitchen layout that allows for easy entertaining. An island layout is an excellent choice for hosting guests as it provides a central point for food preparation and seating. You can also choose a U-shaped layout with an extended countertop that can serve as a bar or buffet area for your guests.
- Homes with limited storage: If you have limited storage in your kitchen, you need to choose a modular kitchen layout that provides ample storage space. A U-shaped or L-shaped layout with overhead cabinets and pull-out drawers can help maximize your storage space. You can also choose customized cabinets and storage solutions that fit your unique needs.
- Homes with unique layouts: If you have an irregularly shaped kitchen or an unconventional layout, you need to choose a modular kitchen design that can be customized to fit your space. A customized modular kitchen design can help you make the most of your kitchen space and ensure that every inch is utilized efficiently.
It is also essential to take into account the functionality and convenience of the design. You need to ensure that the layout provides easy access to appliances and work surfaces while also allowing for efficient movement within the kitchen space.
Another factor to consider is the lighting of your kitchen space. Proper lighting is crucial to creating a welcoming and functional kitchen. Natural light is always the best option, but if this is not possible, consider incorporating task lighting and ambient lighting into your kitchen design. This will ensure that your kitchen is adequately lit for cooking, cleaning, and entertaining.
It is also important to choose a modular kitchen design that aligns with your personal taste and style. Your modular kitchen should reflect your personality and add to the overall aesthetic of your home. You can choose from a range of finishes, colors, and materials to create a personalized and unique kitchen design.
Finally, it is essential to choose a reputable and experienced modular kitchen provider to ensure that your kitchen design and installation are of the highest quality. Look for a provider that offers a comprehensive range of services, from design and consultation to installation and after-sales support.
Conclusion
In conclusion, choosing the best modular kitchen layout for your home requires careful consideration of your space, style, and functional needs. It is essential to choose high-quality materials, incorporate proper lighting, and select a reputable modular kitchen provider. With the right modular kitchen design, you can create a beautiful and functional kitchen that meets your specific needs and enhances the overall aesthetic of your home.
Also Read:- Solid Wood Furnitures – Know all about it.





